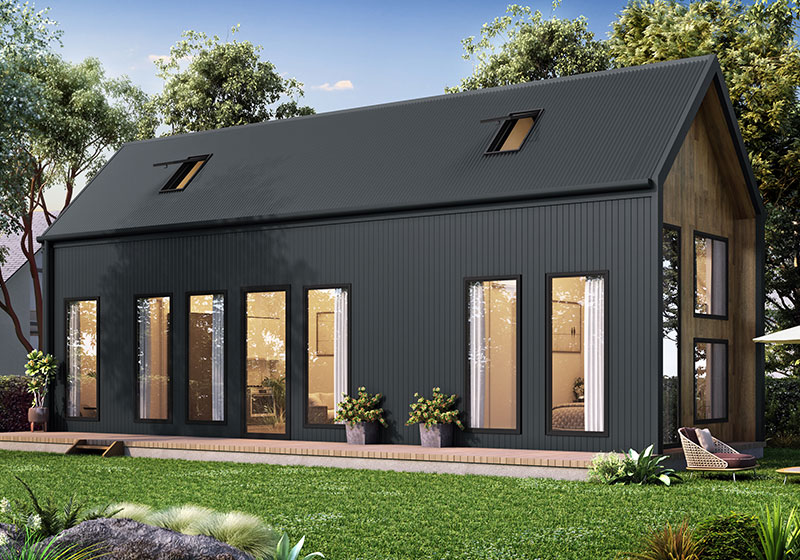Cabin Designs

See your outdoor living vision come to life! Whether you need a transportable home, dependent persons unit, or retreat space, the relocatable backyard cabin is a great choice for your property.
Reliable & Efficient Relocatable Home Builders
Designed for comfort, safety and durability, our cabins are easy to set up. Because they move with you, you can opt for a change of scenery any time you want, thanks to the mobility and versatility of our products. Put life into your outdoor space with our stylish and practical backyard cabins. Discover our range of customisable cabin plans.
Portable Cabin Features
Our transportable homes offer strength and durability comparable to traditional structures. We can build homes offsite, reducing the time it takes for construction and minimising disruption. Our team can then deliver your portable home to your place and connect it to utility services.
- 5 to 45 degree roof with cathedral ceiling options
- Verandah options available
- Variety of stylish external cladding options
- Alternative colourbond colours available
- Fully insulated roof with 75mm blanket insulation
- Fast to install with pre-made panels that simply bolt together
Select Your Cabin Designs Style
Cabin Range
Attic Range
Annexe Range
Browse Our Cabin Designs
Abbott Peak
- Dimension 12000x6000
- Floor Area 72㎡
Blackbird
- Dimension 7200x4600
- Floor Area 33.12㎡
Bluff
- Dimension 12600x4400
- Floor Area 55.44㎡
Bluff 2
- Dimension 14400x4400
- Floor Area 63.36㎡
Cathedral Peak
- Dimension 12600x4400
- Floor Area 55.44㎡
Cooper
- Dimension 7200x5000
- Floor Area 36㎡
Dandenong
- Dimension 12000x4380
- Floor Area 52.5㎡
Eagle Peak
- Dimension 9600x4400
- Floor Area 42.24㎡
Etheridge
- Dimension 7200x5500
- Floor Area 39.6㎡
Frys
- Dimension 10800x5800
- Floor Area 62.64㎡
Goulburn
- Dimension 12000x6000
- Floor Area 72.00㎡
Grampian
- Dimension 12600x6000
- Floor Area 75.6㎡
Hotham
- Dimension 14400x4400
- Floor Area 63.36㎡
Kellys
- Dimension 9600x4400
- Floor Area 42.24㎡
Kellys 2
- Dimension 10800x4220
- Floor Area 45.57㎡
Kinglake
- Dimension 14500x7000
- Floor Area 101.50㎡
Kosciuszko
- Dimension 14400x6300
- Floor Area 90.72㎡
Mckay
- Dimension 10800x3800
- Floor Area 41.04㎡
Melba Gully
- Dimension 12600x6000
- Floor Area 75.6㎡
Mitchell River
- Dimension 9160x6000
- Floor Area 54.96㎡
Mt Buller
- Dimension 13400x5000
- Floor Area 67.0㎡
Mt Buller 2
- Dimension 13400x5000
- Floor Area 67.00㎡
Murphy
- Dimension 8400x5000
- Floor Area 42.0㎡
Murphy 2
- Dimension 8400x7000
- Floor Area 58.8㎡
Murphy 3
- Dimension 10800x7000
- Floor Area 75.6㎡
Otways
- Dimension 14400x6300
- Floor Area 90.72㎡
Pikes Flat
- Dimension 12000x5000
- Floor Area 60㎡
Pinnacle
- Dimension 14400x5250
- Floor Area 75.60㎡
Port Campbell
- Dimension 7200x5700
- Floor Area 41.04㎡
Ritchie
- Dimension 9160x6000
- Floor Area 54.96㎡
Turners
- Dimension 8400x5000
- Floor Area 42㎡
Wilsons
- Dimension 10000x6000
- Floor Area 60.00㎡
Yarra
- Dimension 10800x5000
- Floor Area 54㎡